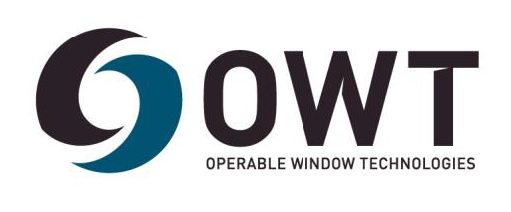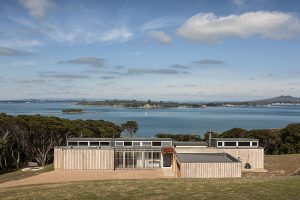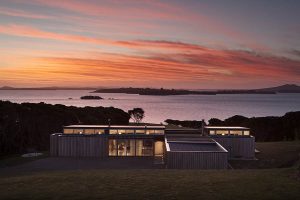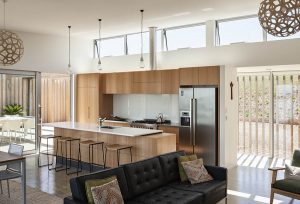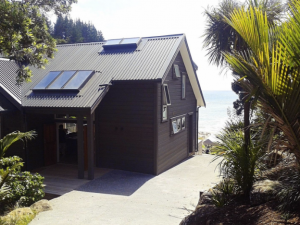| Products: |
|
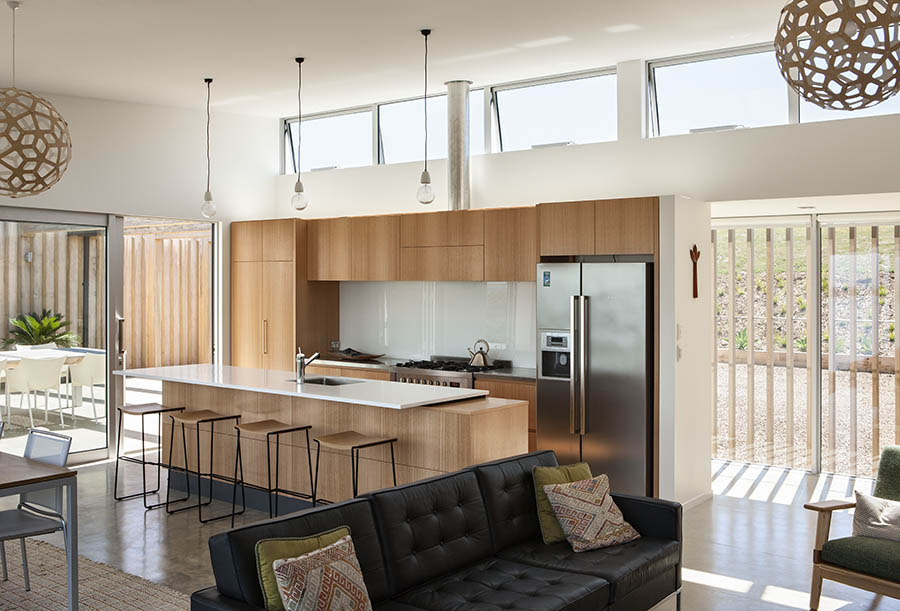
| Categories: | |
| Location: | Waiheke Island, Auckland |
| Completed: | 2015 |
| Architect: | John Ingham of Archoffice |
WAIHEKE HOUSE
Understanding the environment where window gearing is required is paramount in the decision-making process for operable windows. This can range from the physical location of the building, climate and the uses of the area.
This elegant holiday house on Waiheke Island, designed by architect, John Ingham of Archoffice, incorporates natural ventilation.
The clerestory windows along the eastern façade admit morning light, as well as providing passive ventilation. By using discreet TOPP C20 electric chain drives we were able to provide the owners with the ability to open & close these high windows simply by pushing a single switch to guarantee effective air circulation.
The use of 230-volt motors eliminates the need for special cabling & transformers, making it a safe & economical solution.
(Photos courtesy Simon Devitt).
PROJECT DESCRIPTION
- Communicating with specified parties to make a decision on operable window gearing that best meets the needs and requirements of both the site and client.
- Coordinating with work performed by other trades to ensure timely installation and conformity with plans and specifications.
- Scheduling and liaising with the aluminium joinery company to install gearing in the factory, reducing travel costs and achieving overall savings for the client.
- Provide the highest quality service to reinforce our client relationships and brand reputation.
